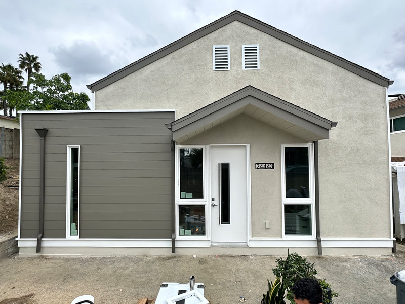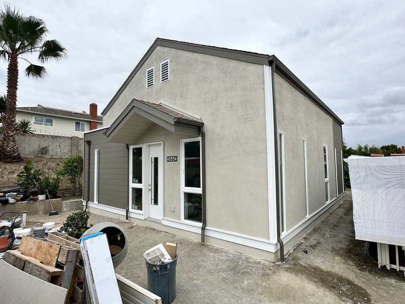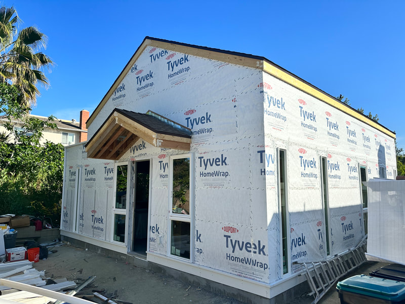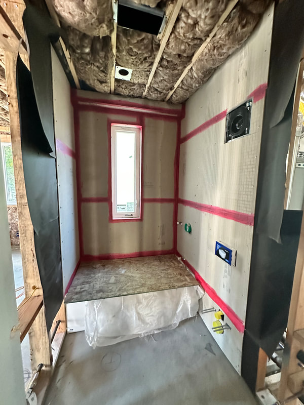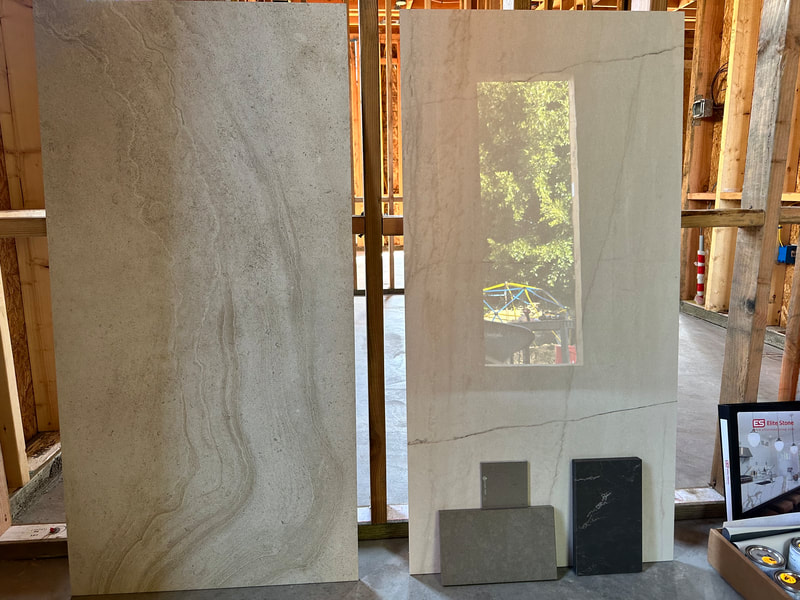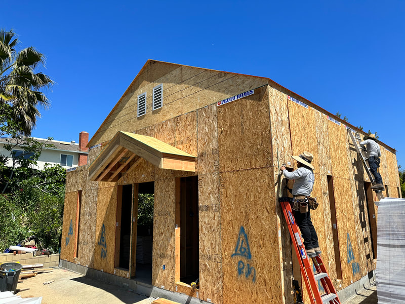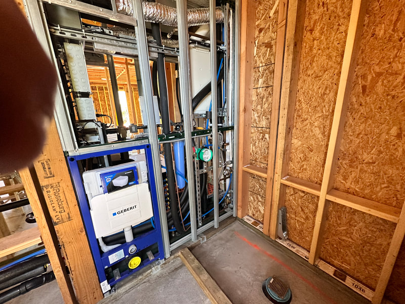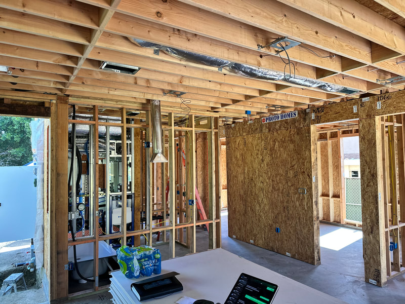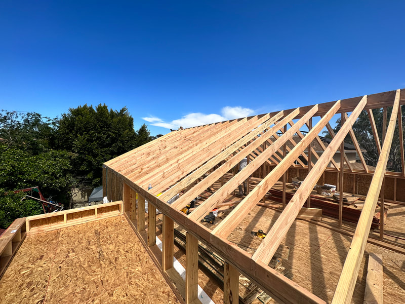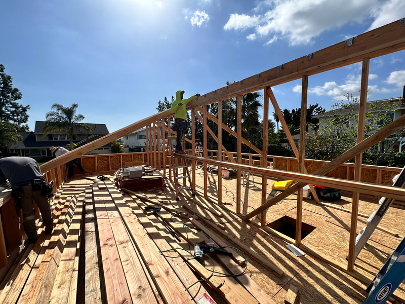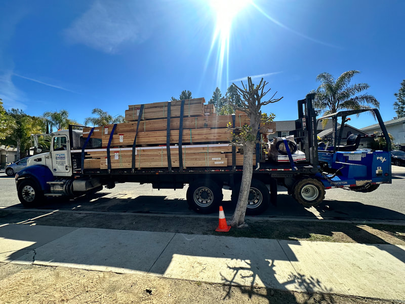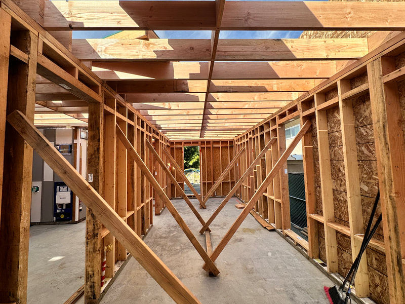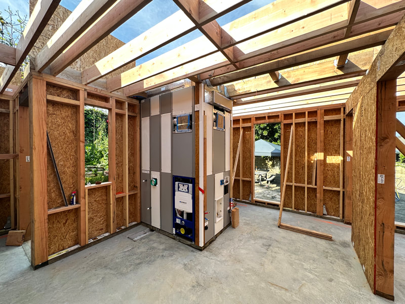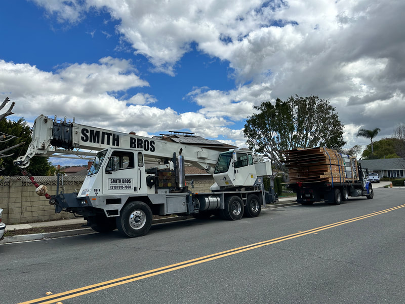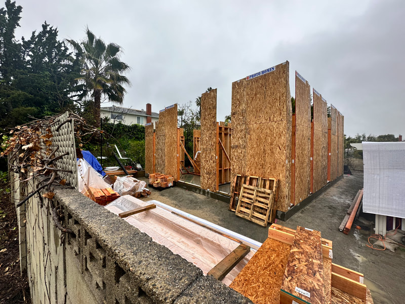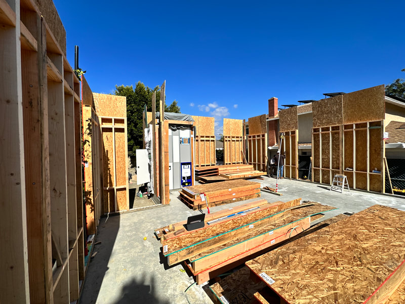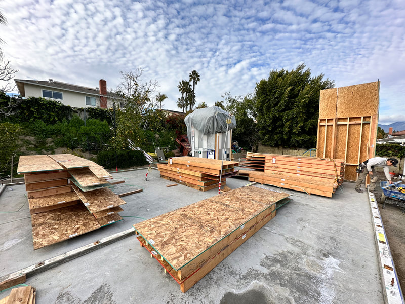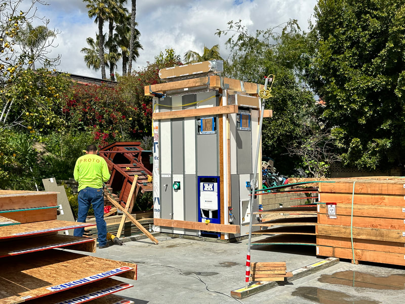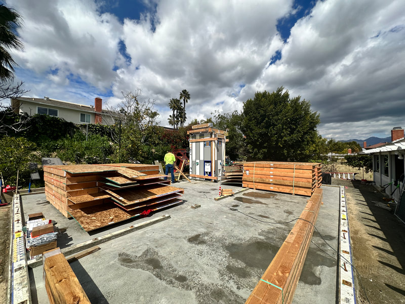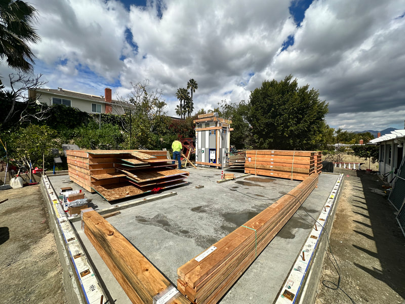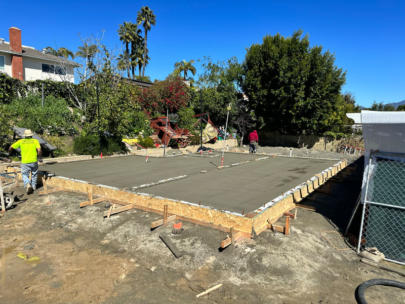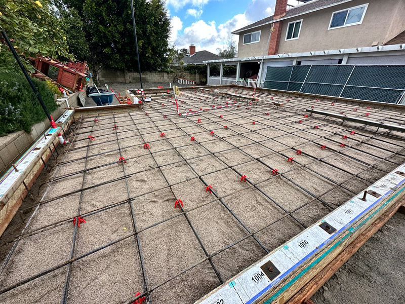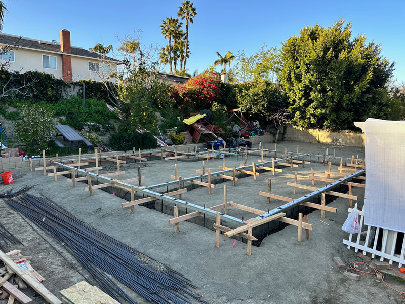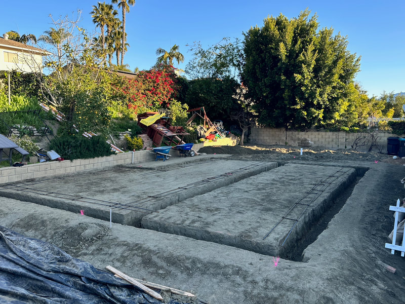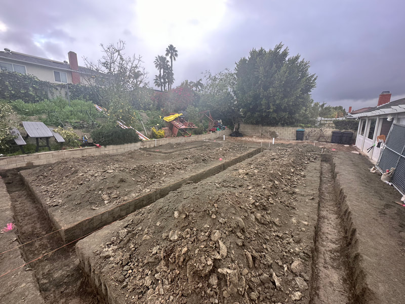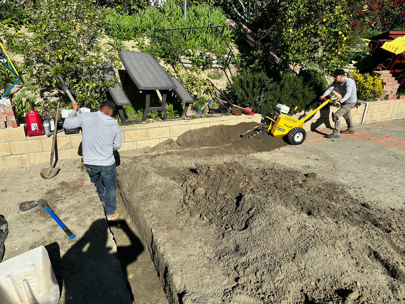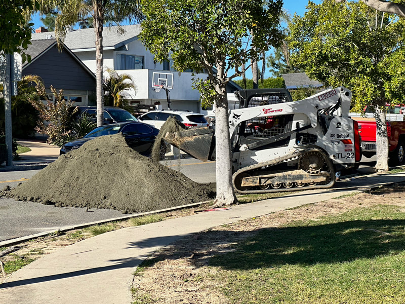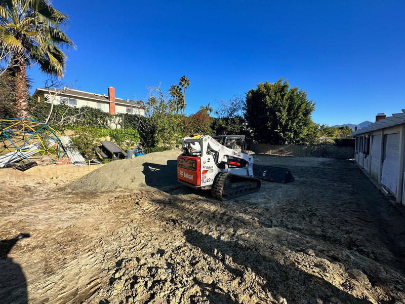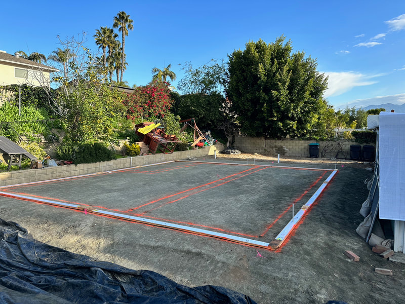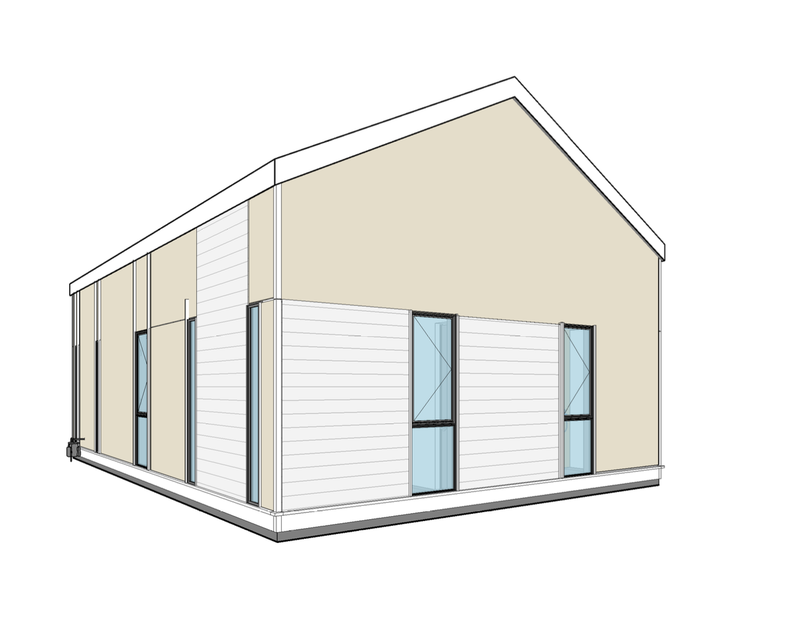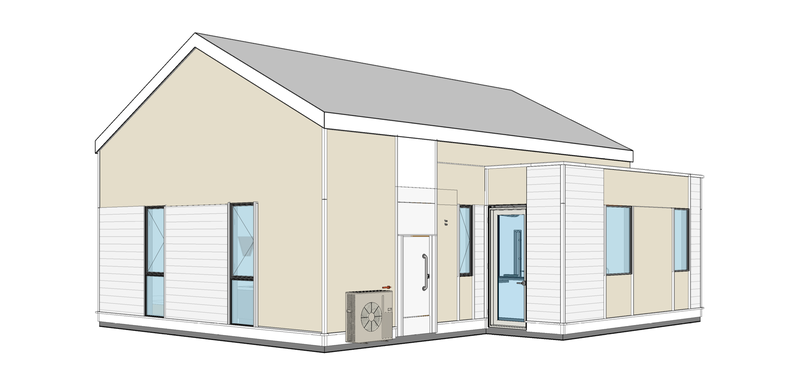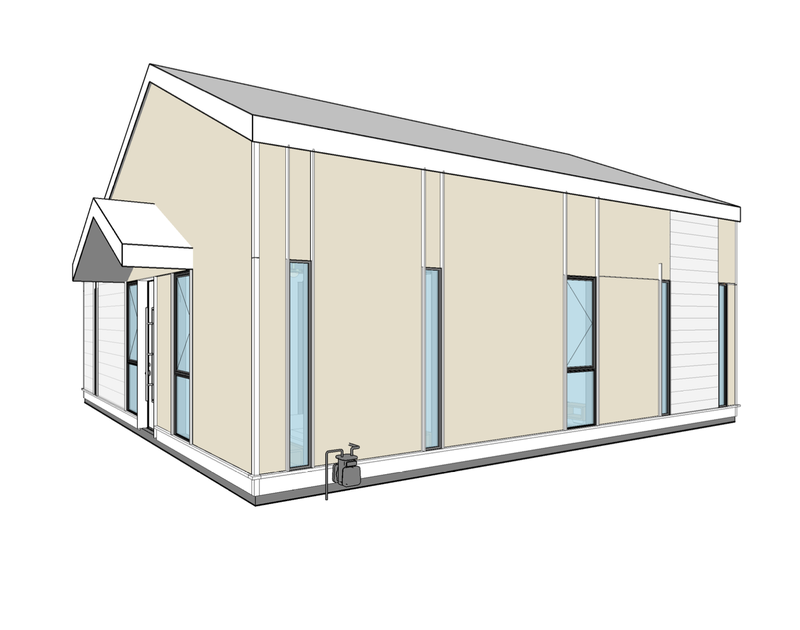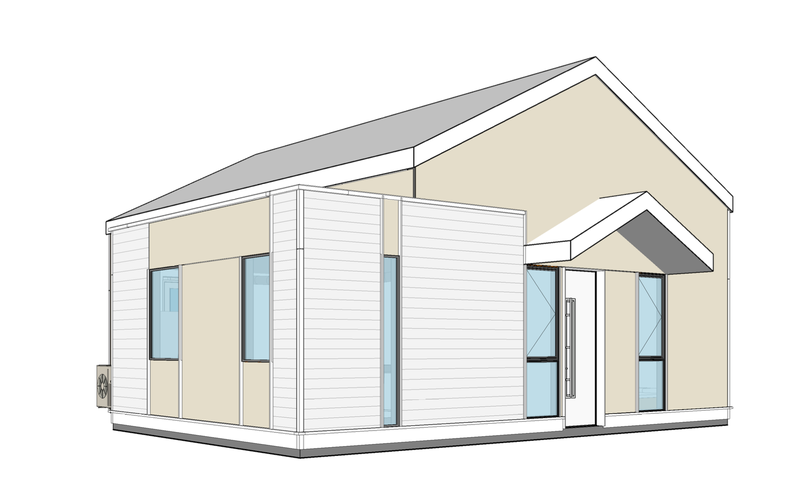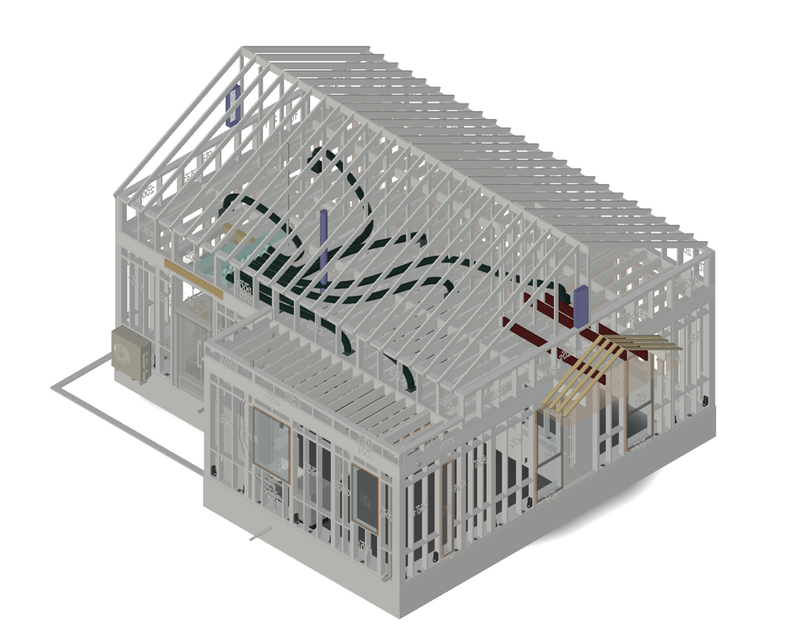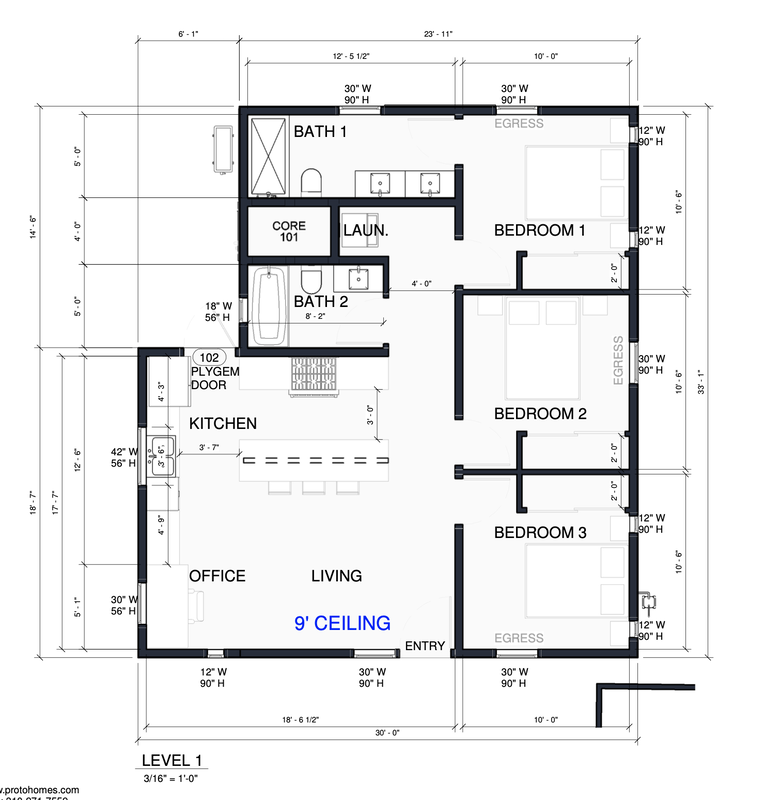Project ScopeBuild an Accessory Dwelling Unit (ADU) or secondary housing on an existing single family residence's backyard in Mission Viejo, California. The ADU will be used as a rental to supplement income during their retirement years!
We designed an open floor-plan with 3 bedrooms, 2 bathrooms with a total living space on 1,000 square feet! |
|
Business Case
The owner decided to build a detached unit; instead of an attached or garage conversion, since it maximizes the use of the land. By improving the existing land, the value of the combined buildings (after construction) is maximized and thus providing homeowner with instant equity, in addition to rental and utility fees.
Note: An ADU will not trigger a property tax reassessment on the existing property. Assessment for Adults is as of an addition which is only 1-1.5% of the build cost only.
Note: An ADU will not trigger a property tax reassessment on the existing property. Assessment for Adults is as of an addition which is only 1-1.5% of the build cost only.
Milestones
- Completed: Feasibility Phase completed. Go/ No-Go Decision.
- Completed: Submission Package Complete.
- Completed: City Approvals (Public Works, Building & Safety).
- Completed: Onsite Grading & Drainage.
- Completed: Onsite Foundation & Utilities (Gas, Solar, Water).
- Completed: Offsite Modular Components & JIT Scheduling & Delivery.
- Completed: Onsite Integration: Exterior Walls.
- Completed: Onsite Integration: Interior Walls.
- Completed: Onsite Integration: Mechanical Room.
- Completed: Onsite Integration: Interior Rough Mechanical, Electrical & Plumbing (MEP).
- Completed: Onsite Integration: Roof, Windows & Doors.
- Completed: Onsite Integration: Interior Insulation, Waterproofing.
- Completed: Onsite Integration: Drywall, Tile, Flooring, Cabinetry, Countertops.
- Completed: Onsite Integration: Stucco, Siding, Paint and Finish!


